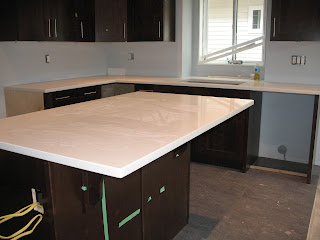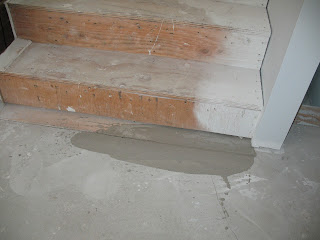Basement suite kitchen
LWH kitchen
Ensuite vanity
Second bathroom countertop with a 'pork chop' for extra counter space.
Basement suite. The other bathrooms will have pedestal sinks due to lack of sufficient space for a cabinet.
LWH toilet installed today. We're just missing the powder room toilet that was dropped and broken during delivery.
Floor sweep in the ensuite for the built-in-vacuum system.
Sept 29 Holes for the faucets were drilled in the stone.
Our 6 ft cedar fence
East side installed. We'll have to stain it.
The ground's been levelled, being prepared for landscaping.





















































